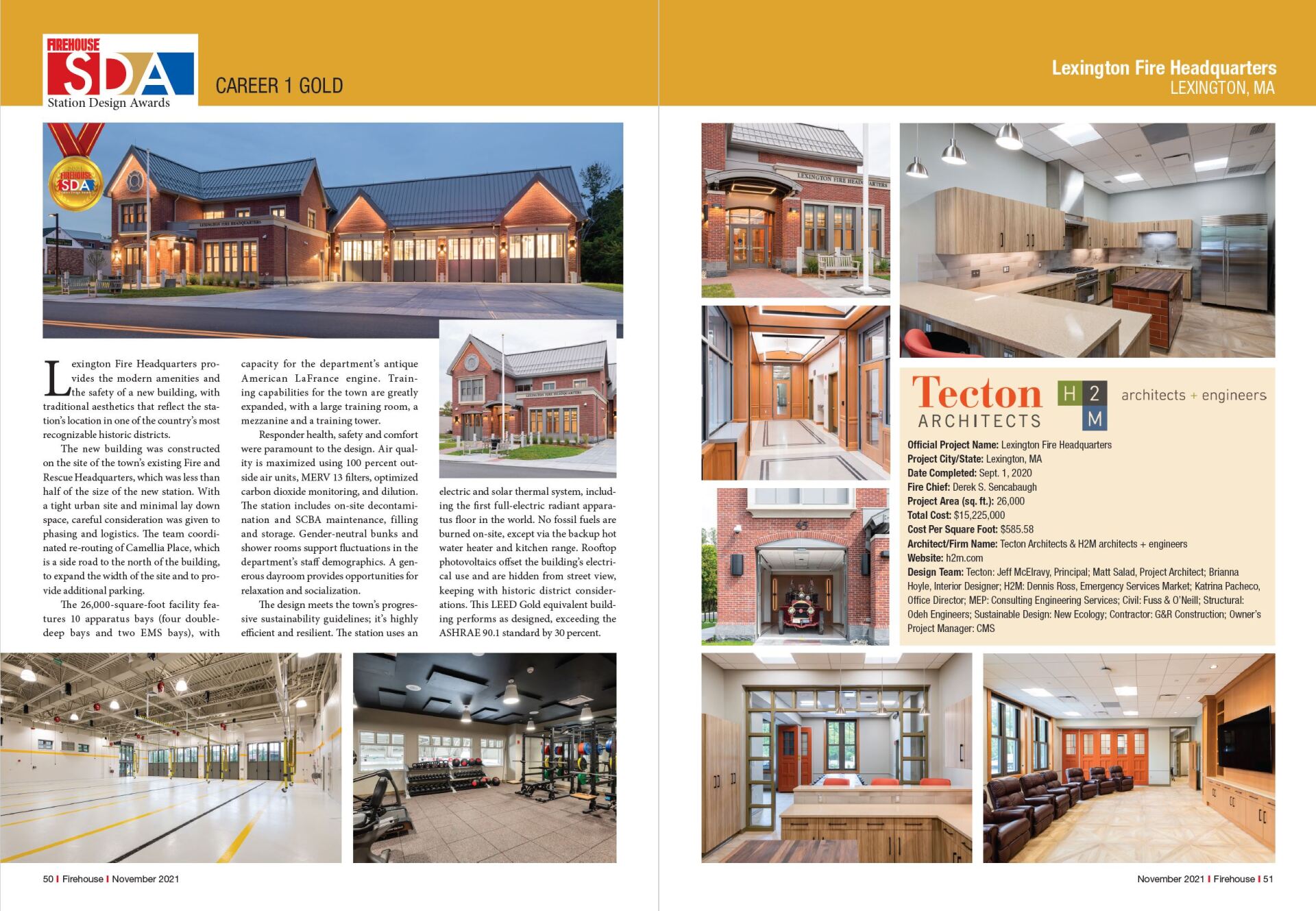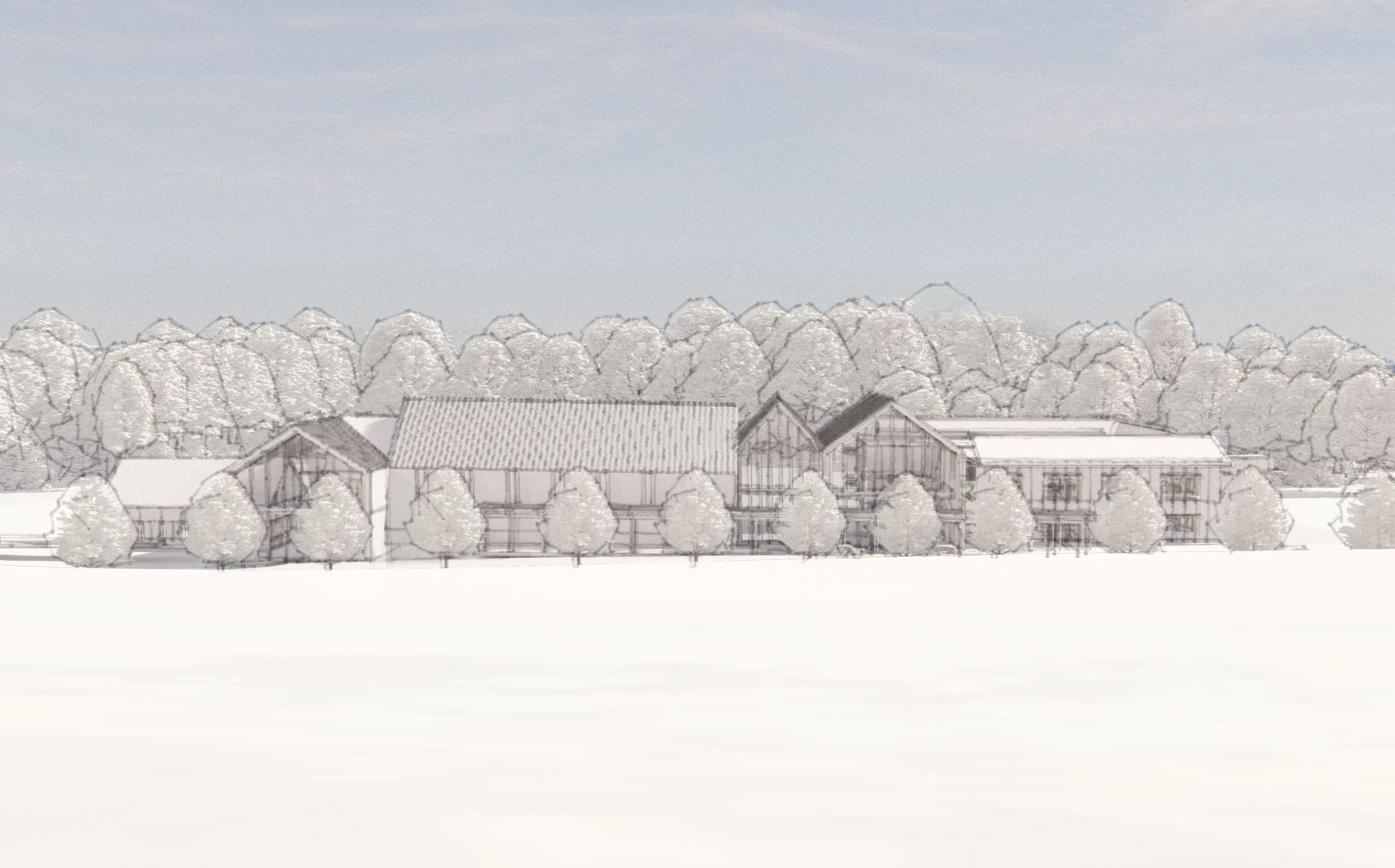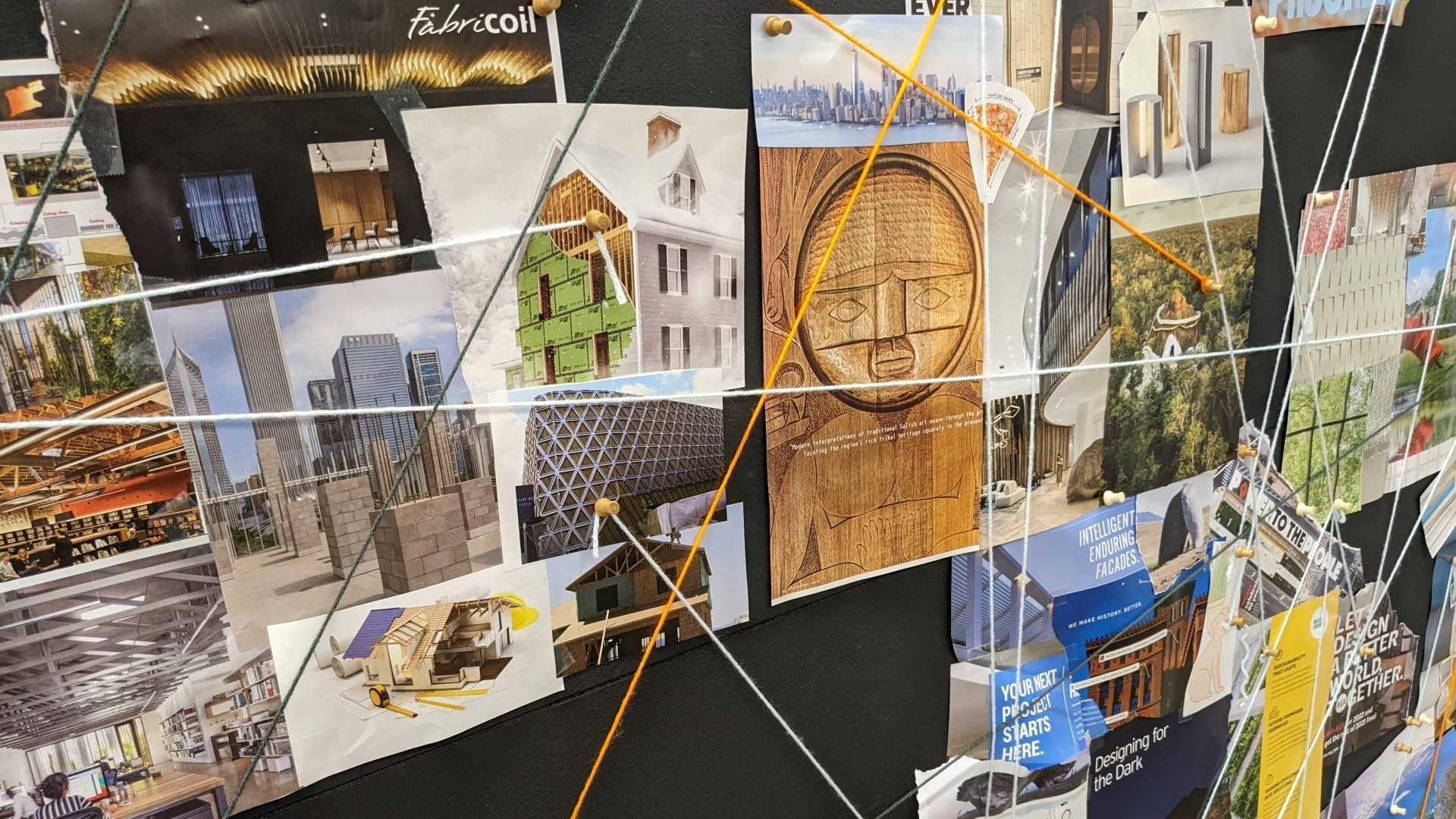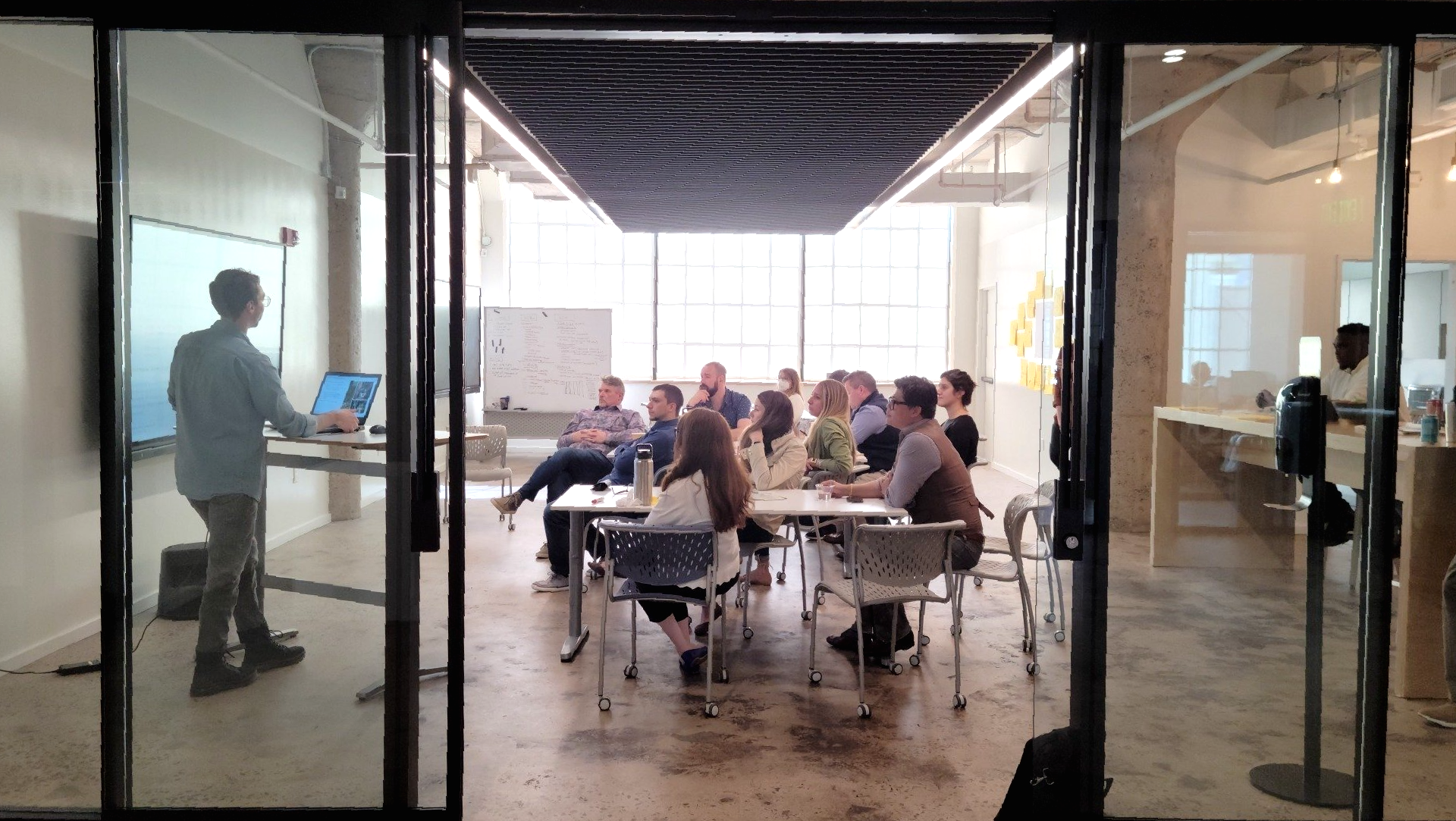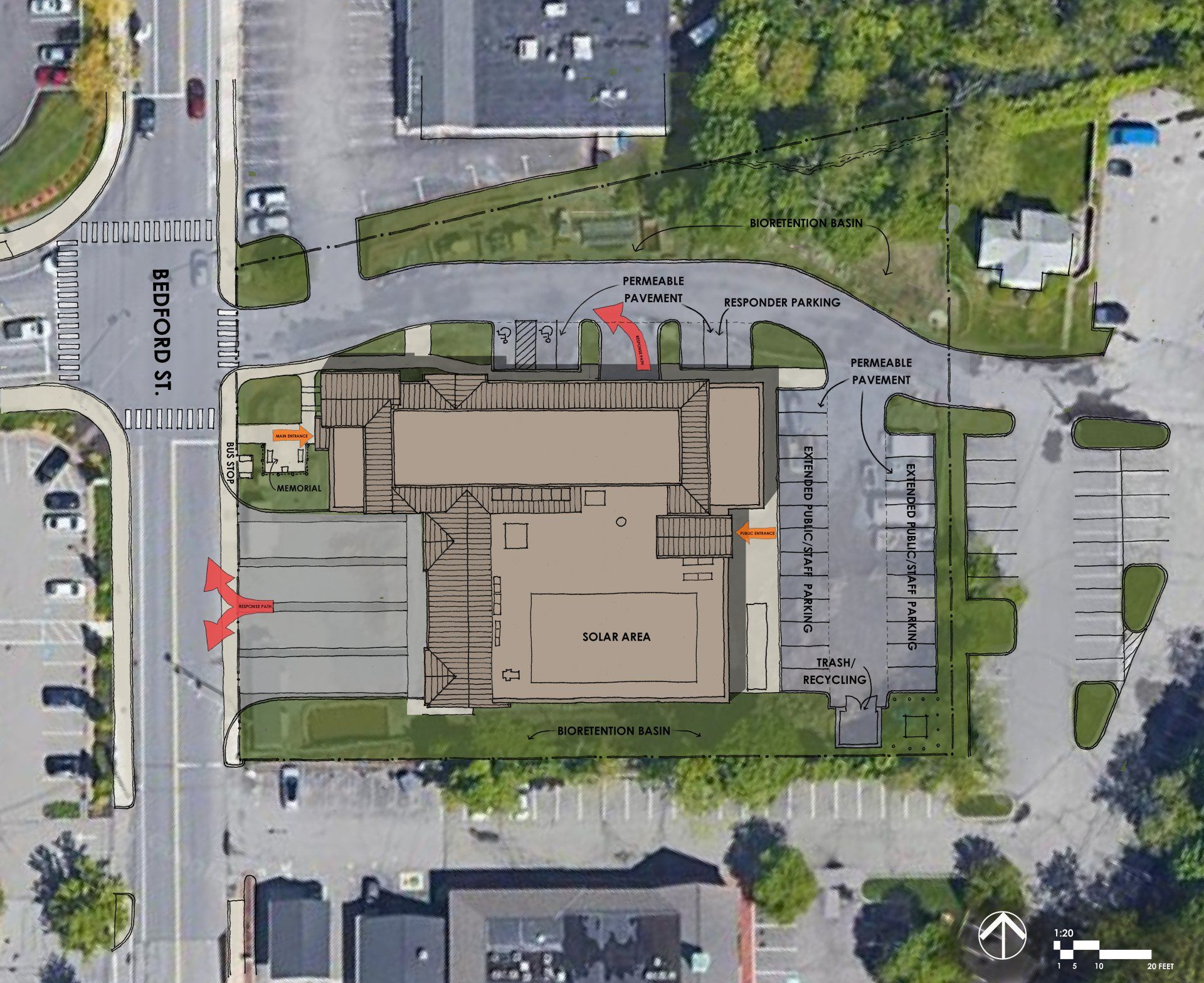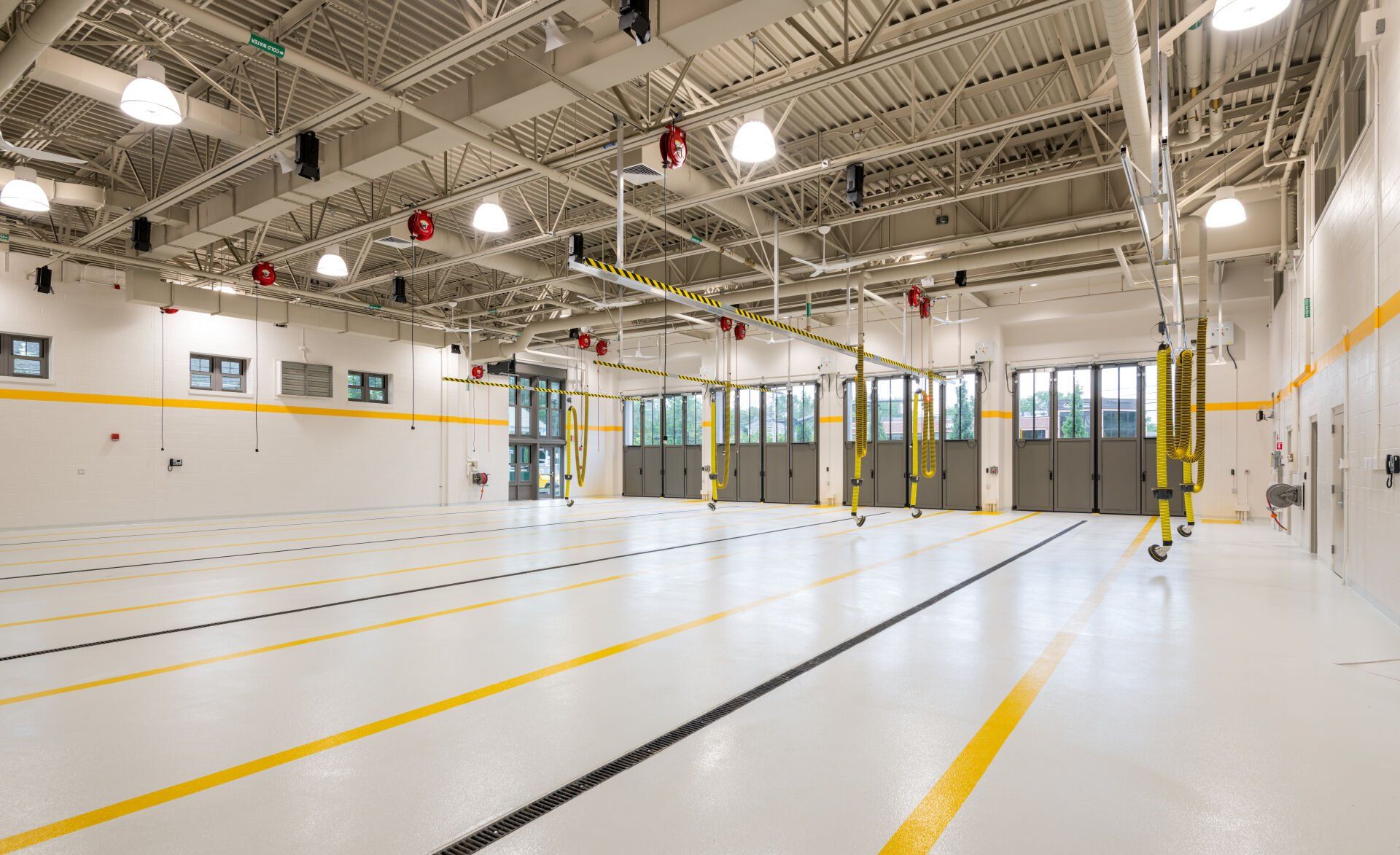RECENT POSTS
Tecton Architects, in conjunction with H2M Architects + Engineers, was awarded the top prize in Firehouse Magazine's 2021 Station Design Awards, the Career 1 Gold award. The team was also recognized by the Fire Industry Education Resource Organization (F.I.E.R.O.) as a Merit Award Winner.
The station was recognized for providing the modern amenities and the safety of a new building, with traditional aesthetics that reflect the station’s location in one of the country’s most recognizable historic districts. The new Lexington Fire Headquarters provides the modern amenities and safety of a new building, with a traditional aesthetic that reflects the station’s location in one of the country’s most recognizable historic districts, just a half mile from the Lexington Battle Green.
The new building was constructed on the site of the Town’s existing Fire and Rescue Headquarters. Originally built in 1947, this facility was less than half the size of the new station. With a tight urban site and minimal lay down space, careful consideration was given to site phasing and logistics. As part of the project, the team coordinated re-routing of Camellia Place, a side road to the North of the building, in order to expand the width of the site and provide additional parking.
The 26,000 SF facility features 10 apparatus bays (4 double-deep bays and 2 EMS bays), as well as capacity for the department’s Antique American LaFrance engine. Training capabilities for the Town are greatly expanded, with a large training room, mezzanine and training tower.
Responder health, safety and comfort were paramount to the design. Air quality is maximized through the use of 100% outside air units, MERV 13 filters and optimized carbon dioxide monitoring and dilution. The station also includes space for on-site decontamination and self-contained breathing apparatus (SCBA) maintenance, filling and storage. Gender-neutral bunks and shower rooms support fluctuations in the department’s staff demographics, while a generous day room provides opportunities for relaxation and socialization.
The fire headquarters was designed to meet the Town of Lexington’s progressive sustainability guidelines and is a highly efficient and resilient building. The station uses a full electric and solar thermal system, including the first full-electric radiant apparatus floor in the world. No fossil fuels are burned on-site, with the exception of a back-up hot water heater and kitchen range. Roof-top photovoltaics off-set the building’s electrical use and are hidden from street view, in keeping with historic district considerations. This LEED Gold equivalent building performs as designed, exceeding the ASHRAE 90.1 standard by 30%.
NAVIGATE
WORK
CONTACT
Connecticut
34 Sequassen Street, Suite 200
Hartford, CT 06106
860.548.0802
STAY CONNECTED
Contact Us
Thank you for joining our email list!
Oops, there was an error sending your message.
Please try again later.
Tecton Architects, pc

