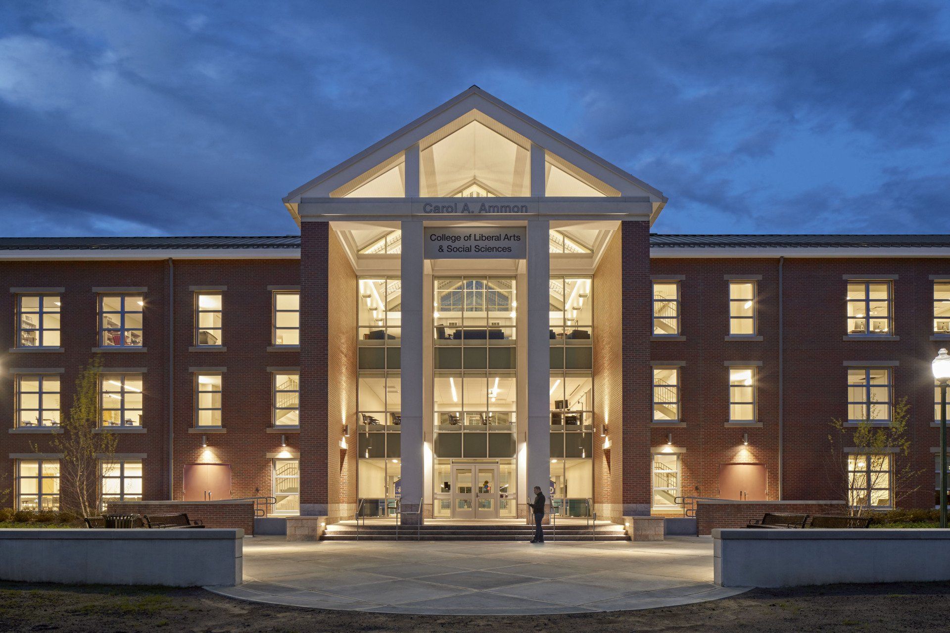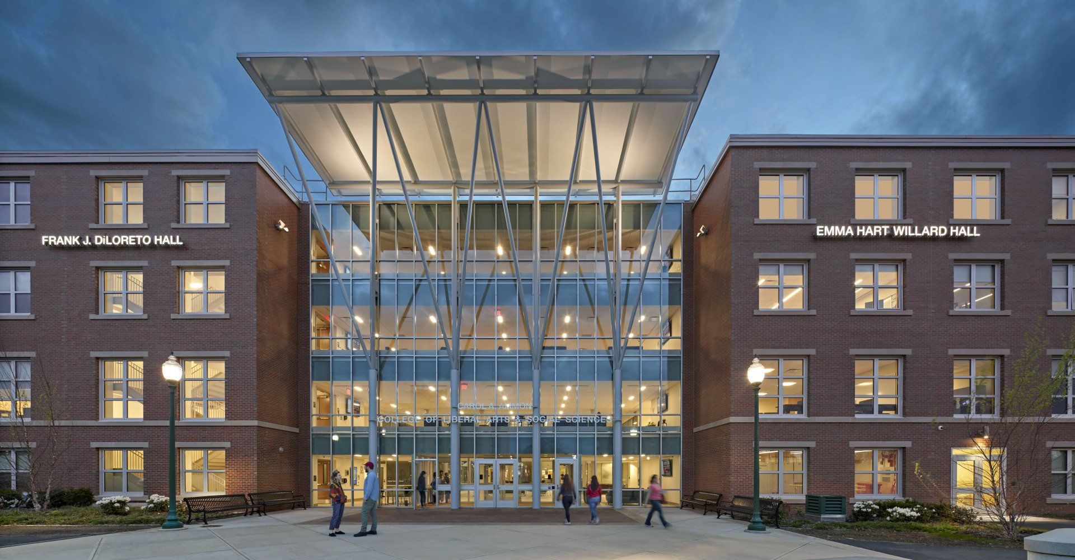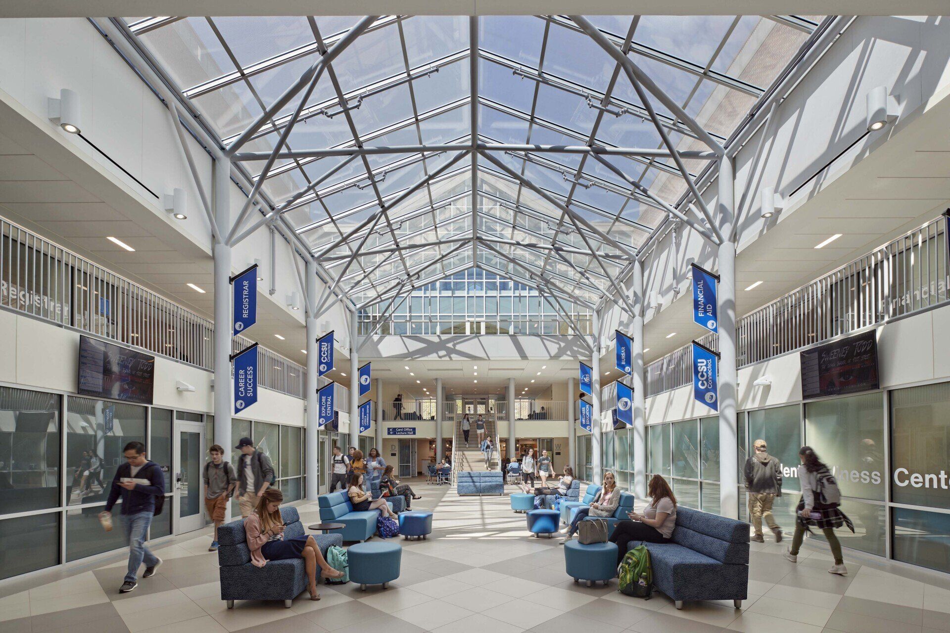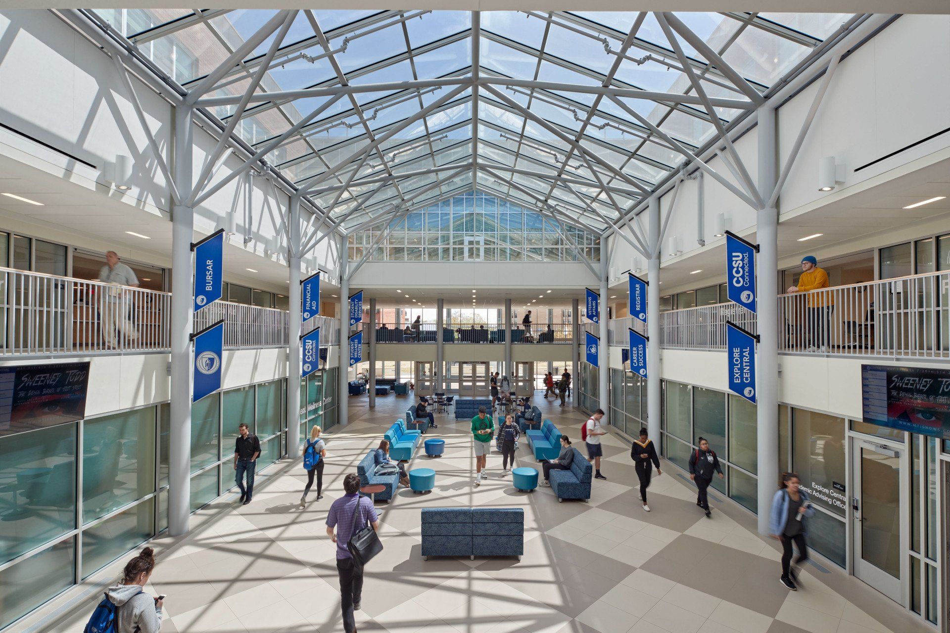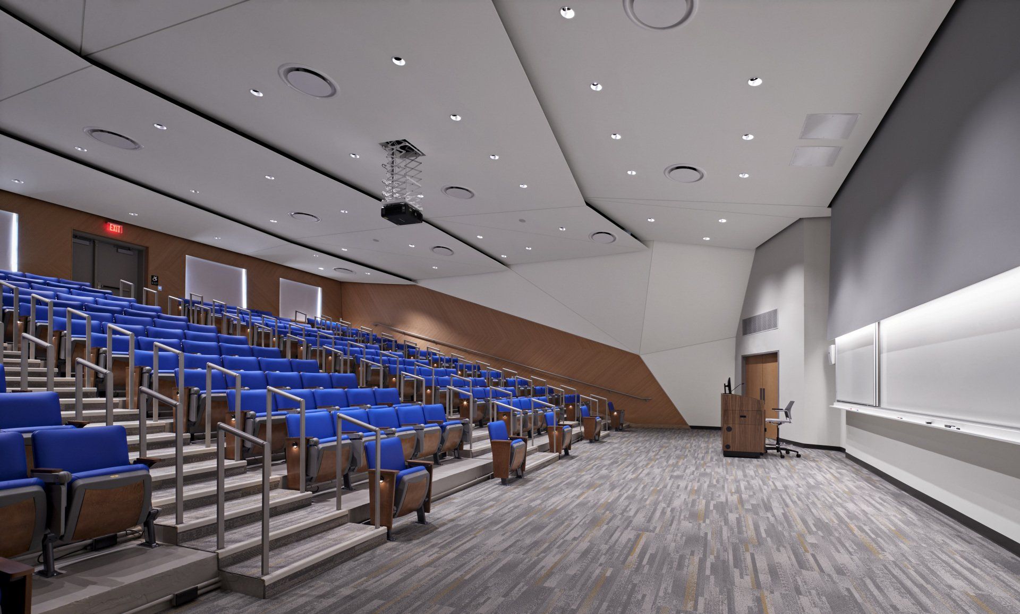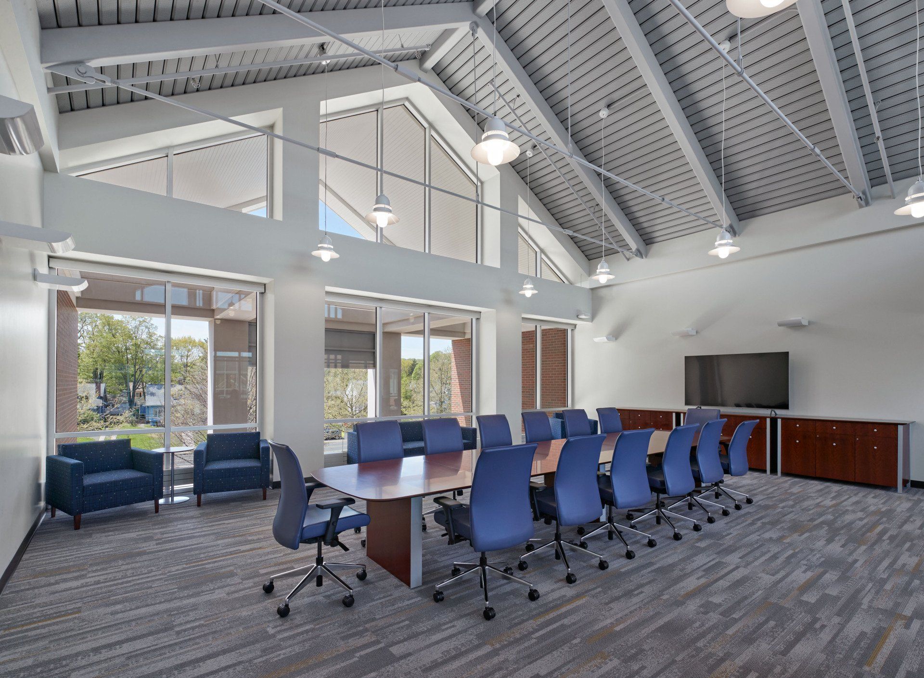Higher Education
One-Stop-Shop
Central Connecticut State University Willard & DiLoreto Hall
New Britain, Connecticut
Tecton Architects and TSKP Studio joined together to create a vibrant, centralized student services and academic support environment for Central Connecticut State University. The project included renovation and the connection of two adjacent existing structures, Willard & DiLoreto Halls, via a 35,000 SF atrium addition, creating a single renewed facility. The combined 140,000 SF space adds 20 classrooms, offices and a one-stop “Student Service Center” that includes Registration, Financial Aid, Bursar’s Office, Student Wellness Services and the Learning Center. TSKP Studio was the Prime Firm and Architect of Record for the project. Tecton served as Associate Architect.
