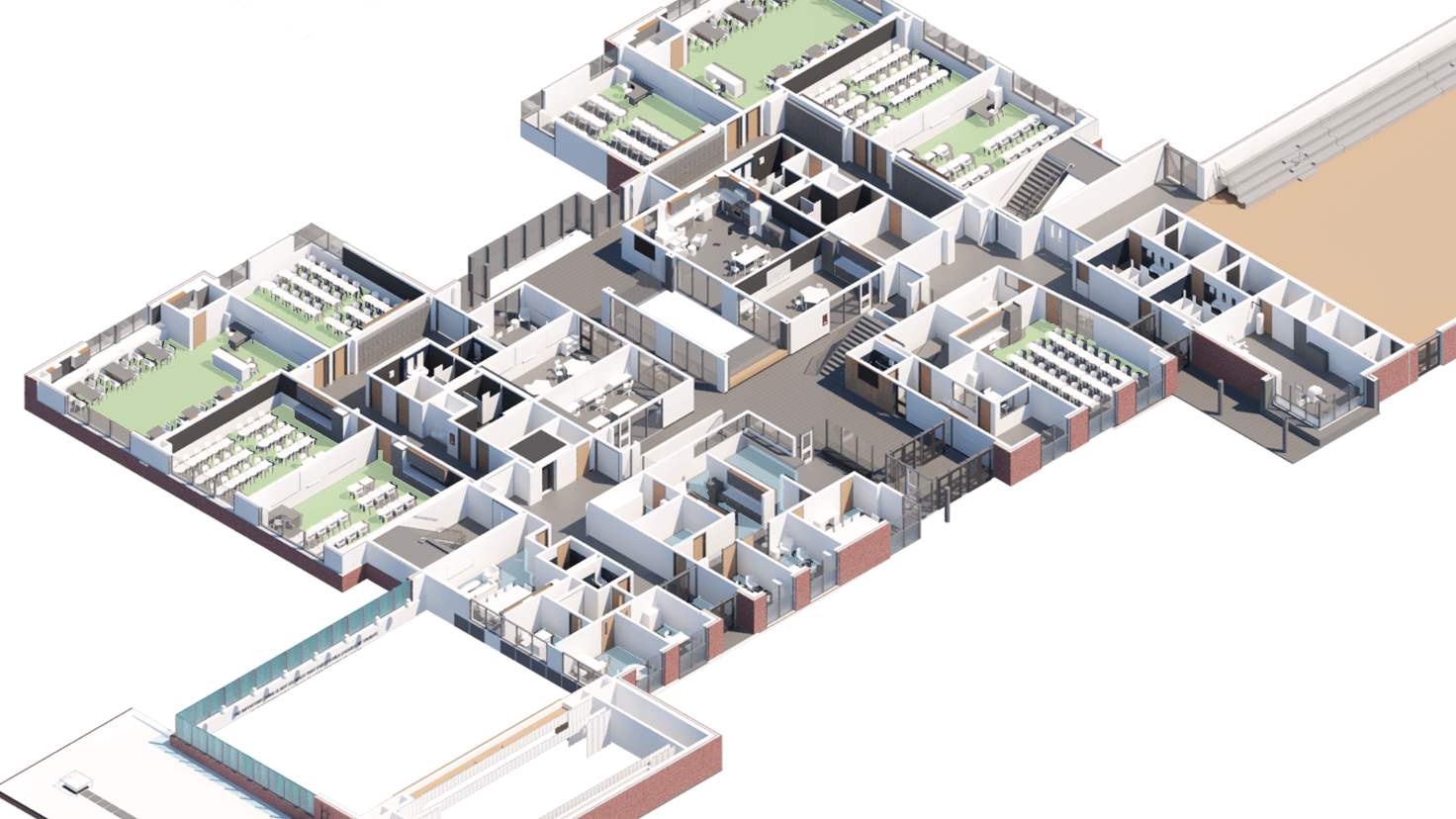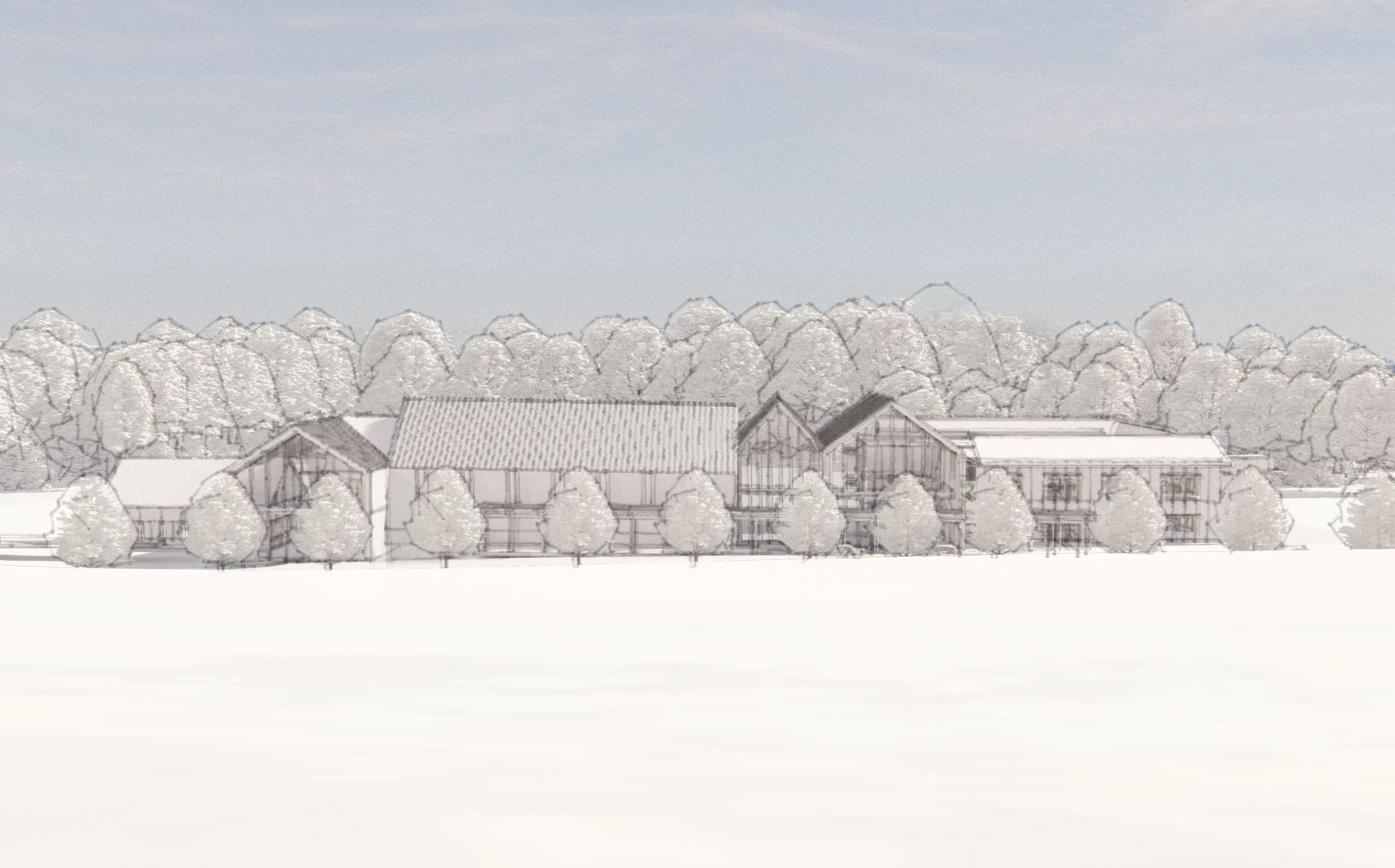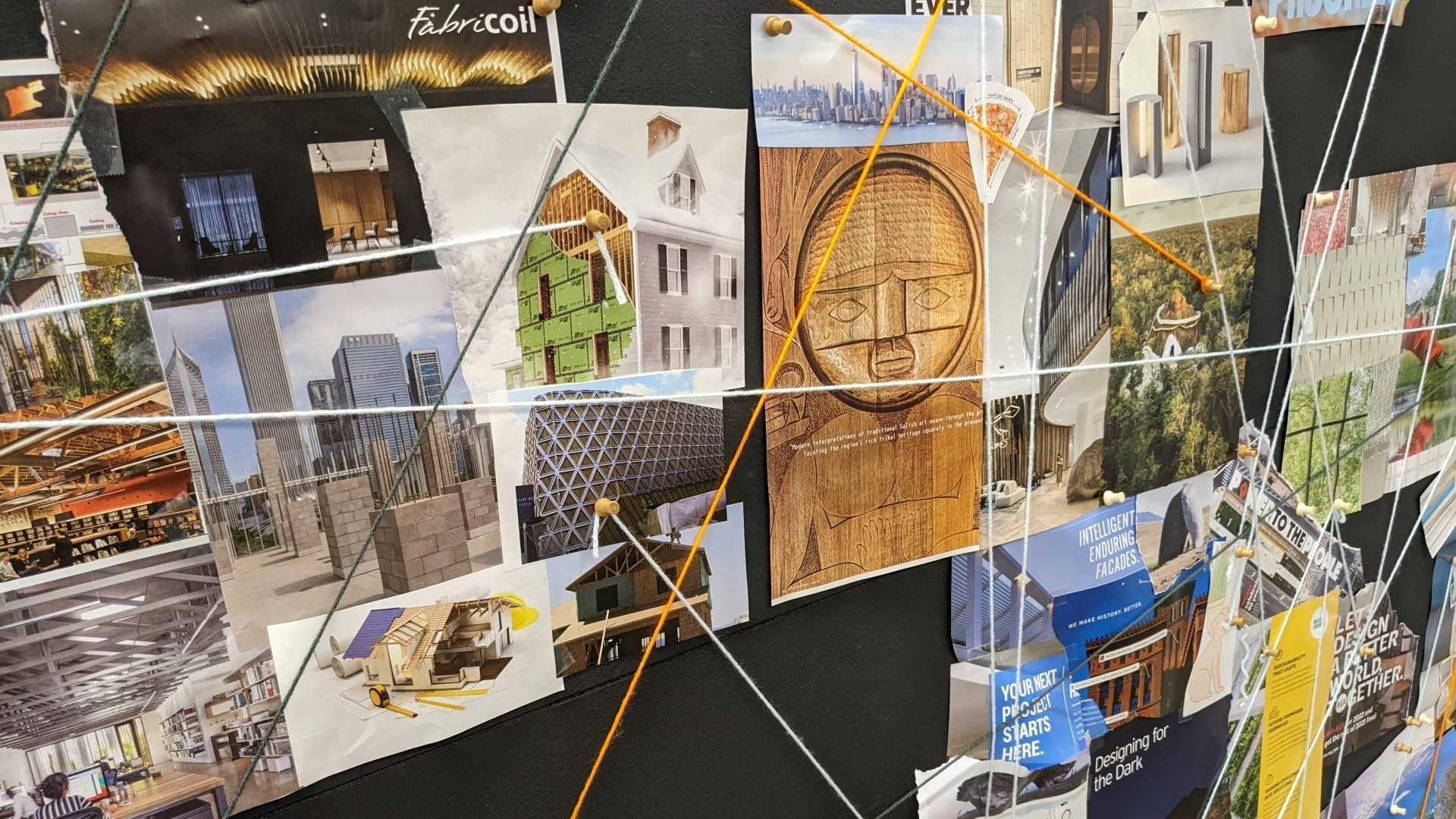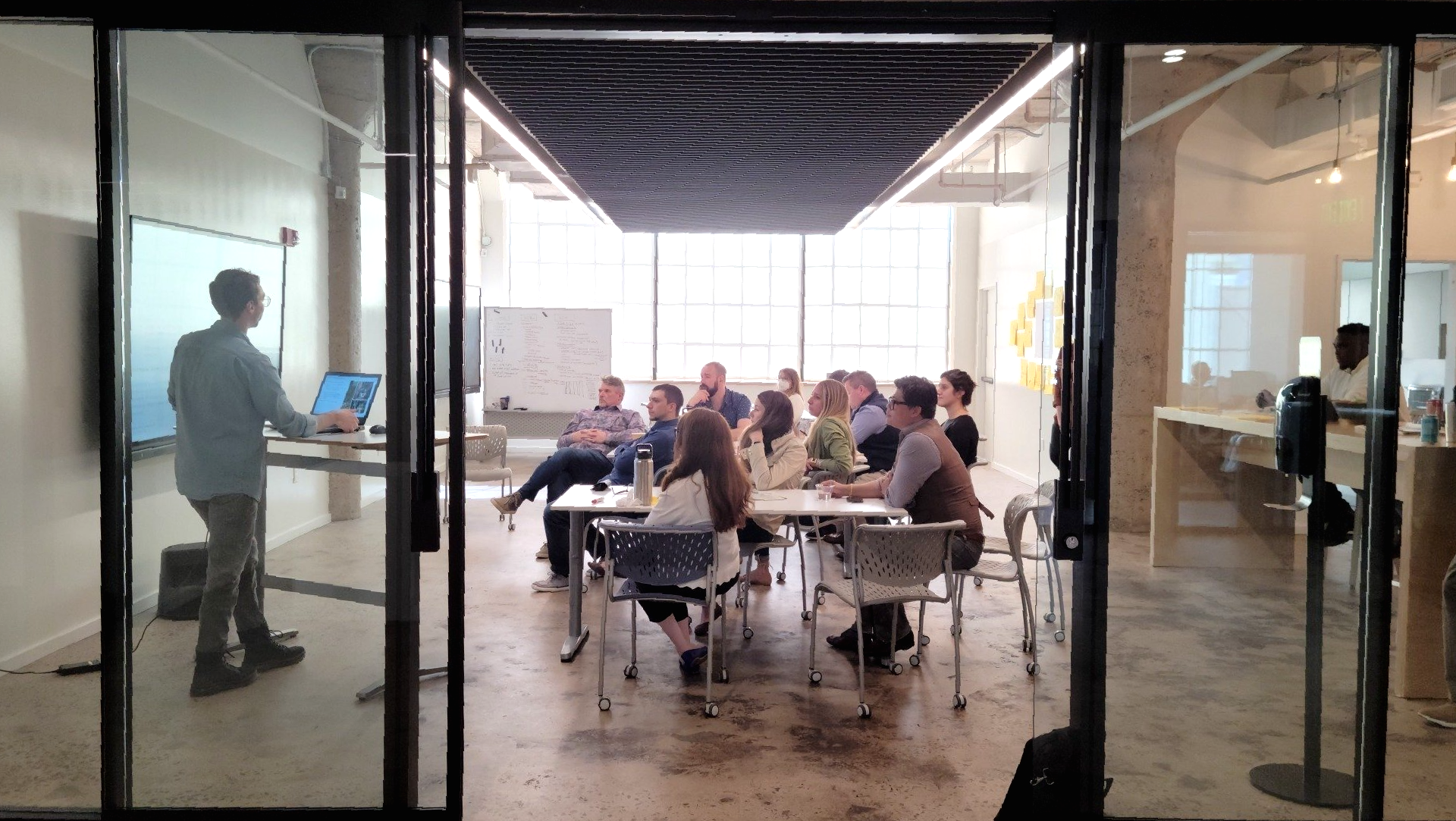Antonia Ciaverella, EDAC, WELL AP, LEED AP BD+C, Fitwel Ambassador
RECENT POSTS
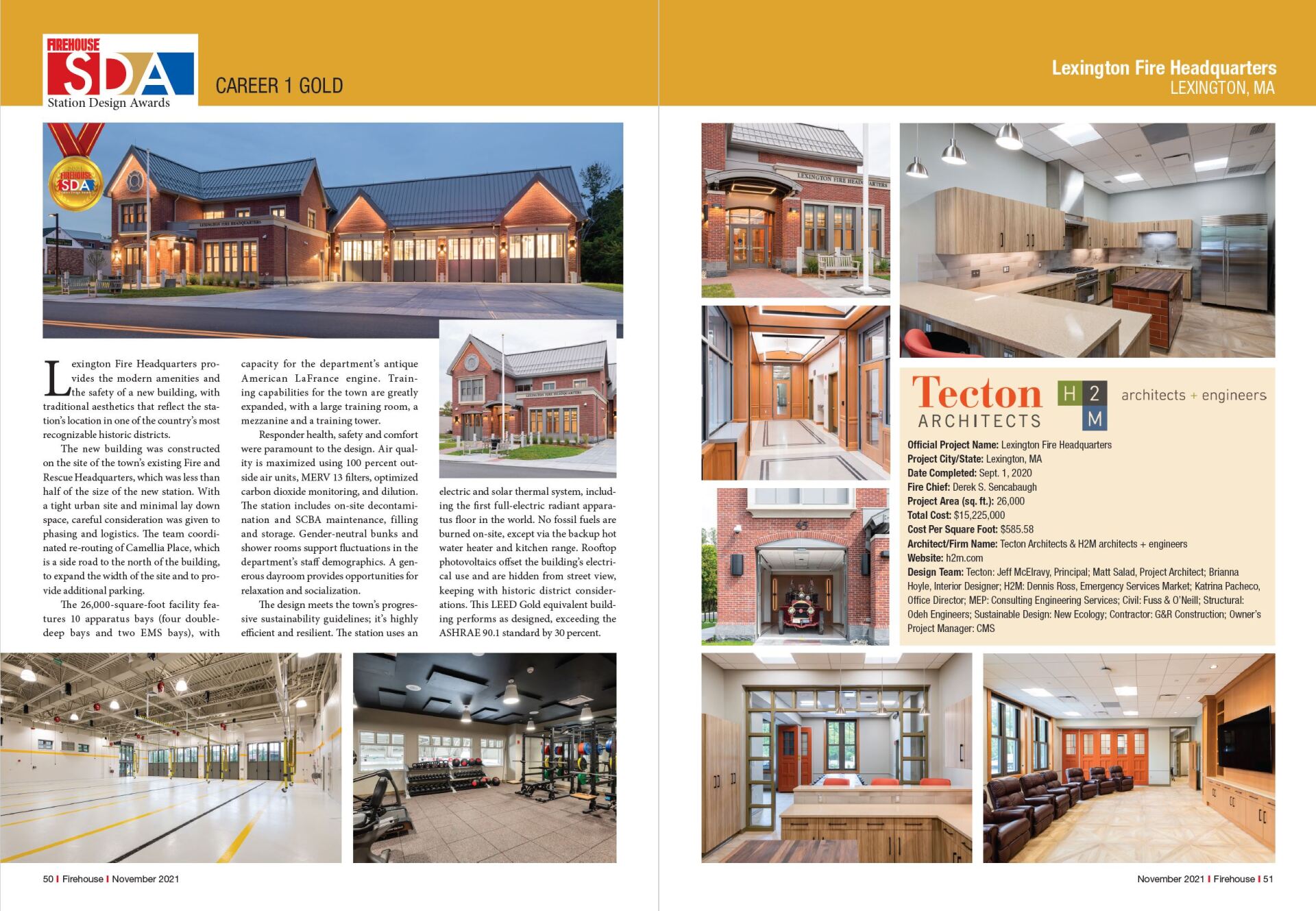
Delivering tangible benefits in educational delivery, health and safety
One of the most critical trends in education is the creation of “grade pods” within the space and programmatic planning of learning spaces. While this provides immediate benefits to the curriculum and the students’ ability to collaborate thorough project-based learning, there are several other notable advantages.
The impact of circulation on the quantity and quality of instructional time can be intrinsically linked to a grade level pods space plan. Particularly in the case of elementary and middle school students, the “commute” to special classrooms, core spaces, resource rooms and large amenity areas can have a significant impact on the amount of time spent travelling the building. When determining the efficiency of a learning environment, corridors and exterior envelope both matter. Their impact extends beyond the quantity of this time spent outside the classroom – there is also a key qualitative benefit to arranging classrooms in grade pods, centered around shared spaces. Imagine the difference between a high-traffic classroom corridor that doubles as a main route to the gym, cafeteria, or even art class. Several times daily, large classes of students would be passing through, and these sights and sounds have the potential to distract learners. Through a grade pods layout, travel distance is shortened and since the quantity of classrooms is reduced and coordinated by grade, so is the potential for disruption and distraction.
This model can be seen in the new 81,000 s/f Oxford Middle School, which welcomed students in the fall of 2020. The school celebrates STE(A)M education in a safe, modern learning environment, and is sited on a shared campus between two existing school buildings. Designed to promote transparency throughout the building and to each adjacent school, thoughtful space planning is at the heart of this design, with grade level pods organized around a central core that houses shared amenities and specialty classrooms. This circulation structure eliminates the disruption of students passing through, minimizes travel time, and creates an intimate neighborhood feeling within the large building.
The grade pod structure provides additional advantages in school safety and student health. For the Oxford Middle School, careful consideration was given to designing a secure but welcoming environment for students, through the use of Crime Prevention Through Environmental Design (CPTED) principles. Outside the building, clear sight lines for administrators, natural barriers and secure access limit unforeseen events. Inside, the pod structure allows each area to be compartmentalized and locked down in the event of an emergency. Openness and transparency throughout the school promote positive behavior and enhance supervision, with strategic materials like concealed security shades to limit unwanted visibility in the case of a lock down. Additionally, over the past year, through the challenges and safety precautions surrounding the pandemic, the grade pod layout has proven additionally advantageous in limiting the intermingling of students and minimizing the spread of COVID.
As our educational spaces continue to evolve, the one constant is the responsibility to provide safe, equitable and enriching environments for learning. While there are many components to a design that supports the outstanding work of our educators and their mission, one of the most critical is the design of grade level pods, and their adjacency to key shared amenity spaces. Through this layout, we support not only the academic performance of our students, but also their holistic educational experience.
Note: This content originally appeared in the New England Real Estate Journal.

about the author
Antonia Ciaverella, EDAC, WELL AP, LEED AP BD+C, Fitwel Ambassador
Antonia is an Architectural Designer whose focus is on the effect of the built environment on human health and behavior. She is both a WELL and LEED Accredited Professional and has earned her Evidence-Based Design Accreditation and Certification. Antonia holds a Bachelor’s Degree in Architecture from Virginia Tech, and is currently pursuing a Master’s Degree in neuroscience at the University of Hartford.
NAVIGATE
WORK
CONTACT
Connecticut
34 Sequassen Street, Suite 200
Hartford, CT 06106
860.548.0802
STAY CONNECTED
Contact Us
Thank you for joining our email list!
Oops, there was an error sending your message.
Please try again later.
Tecton Architects, pc

